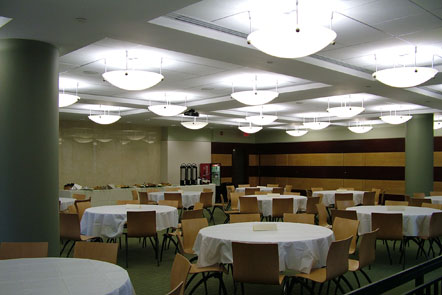|
NYU Kaufman Hall Reception Room
Location:
New York Universtiy
Description:
Approximately 3,400 square feet at the North end of Kaufman Management Center, fifth floor, was reconfigured as a Reception / Multi-Purpose Area. This large, main room has a number of secondary spaces attached such as storage rooms for stacking chairs and folding tables, an AV room and a pantry. The pantry included a coffee preparation area and a warming oven. This multi-purpose room is used for a variety of public assemblies such as lectures, luncheons and meetings.
Area:
3,400 Square Feet
|
 |
|





|
