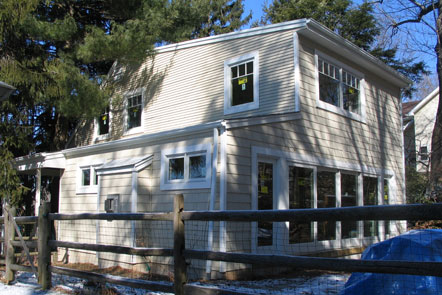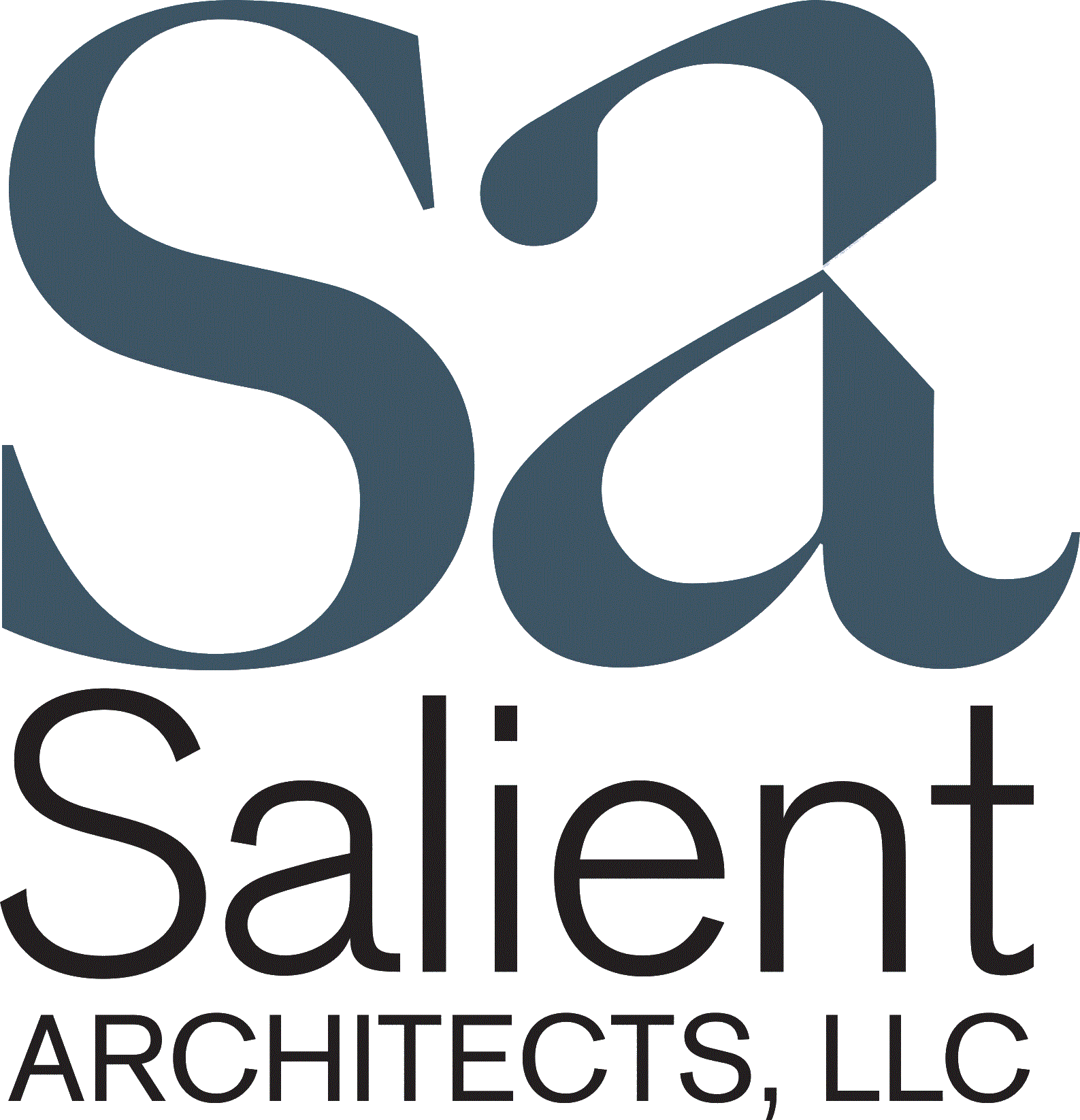|
Brennan Residence
Location:
Leonia, New Jersey
Description:
The clients needed more living space in their home. On their wish list was an enlarged master’s suite complete with a master’s bath, a generous dining room and renovated kitchen. As a solution, we decided to “pop” the roof up to accommodate our client’s new suite. On the first floor, we extended the building envelope at the side and rear. We felt it was important to keep the kitchen and dining room as one united space allowing activities to flow continuously. A series of doors in this new space create a welcoming transition to the back yard.
Area:
1,070 Square Foot Addition
|
 |
|


  |
