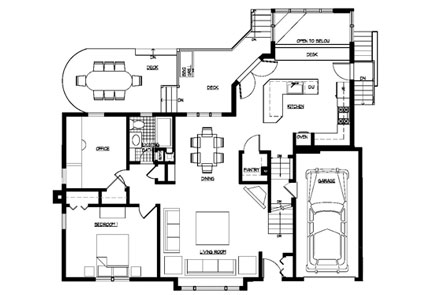|
Kurilla Residence
Location:
Fair Lawn, New Jersey
Description:
This 1960’s split level home needed a major update. Small rooms and inefficient flows of space resulted in a need for a good design solution. The clients asked us to come up with a plan to contemporize the home by improving its exterior appearance and to improve the relationship of the backyard and the house since social gatherings were a major part of the clients’ life.
One of the biggest challenges was designing around the existing pool. The lot was over the town’s impervious coverage requirement and the pool was set very close to the house. The solution was to concentrate a two and a half story addition on the north east side of the house. This new volume became an important element because it helped define the backyard’s various activities—gathering, cooking, and sunbathing. The addition housed a kitchen extension which overlooked into the basement TV Room. Large windows on the north façade open the house, allowing a strong visual relationship to the outside which was key to creating an open and airy space. On the second floor, we designed a brand new three level master’s suite with a spiral stair leading to a loft. By being sensitive to the neighboring houses, we kept the house true to its origin, but we incorporated details like the corner windows and new siding to give the house a fresh look.
We were awarded a variance for this proposed work.
Area:
1,477 Square Feet
|
 |
|






|
