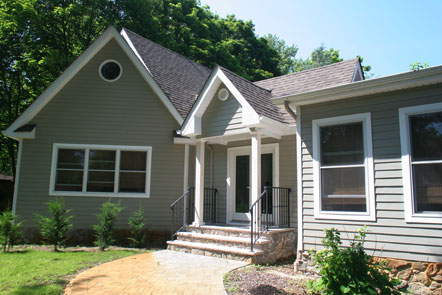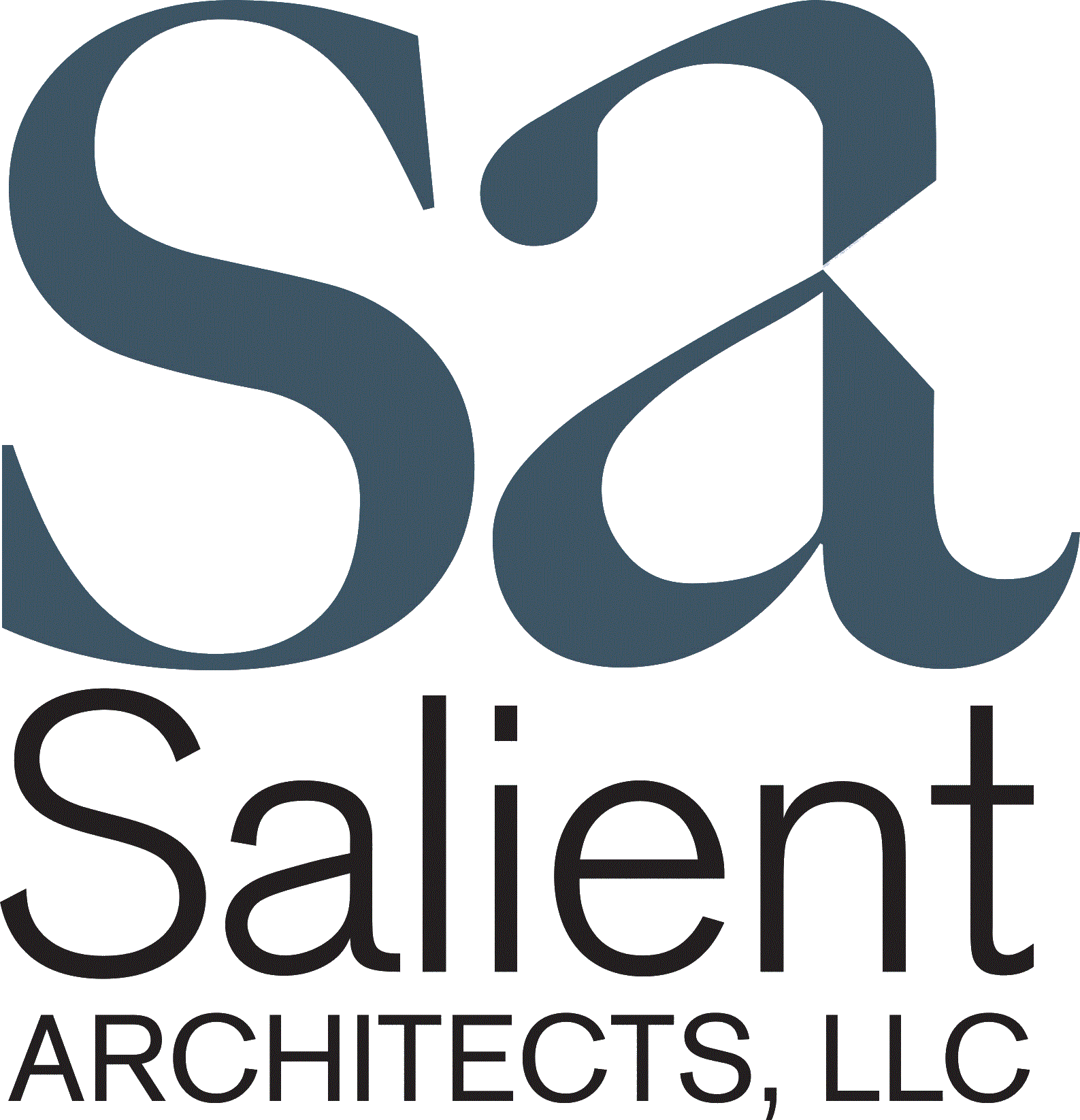|
Vidich Residence
Location:
Wall Township, New Jersey
Description:
The client’s asked us to design an addition that was architecturally distinctive which was intended for the display and creation of art. The addition is connected to the house via an enclosed breezeway. The space was designed to be bright and airy and we incorporated a spiral stair to act as an architectural focal point.
Area:
1,270 Square Feet
Contractor:
Applehardt Construction
|
 |
|











|
