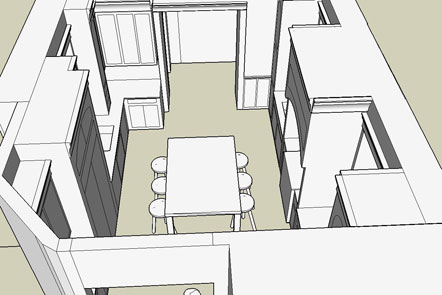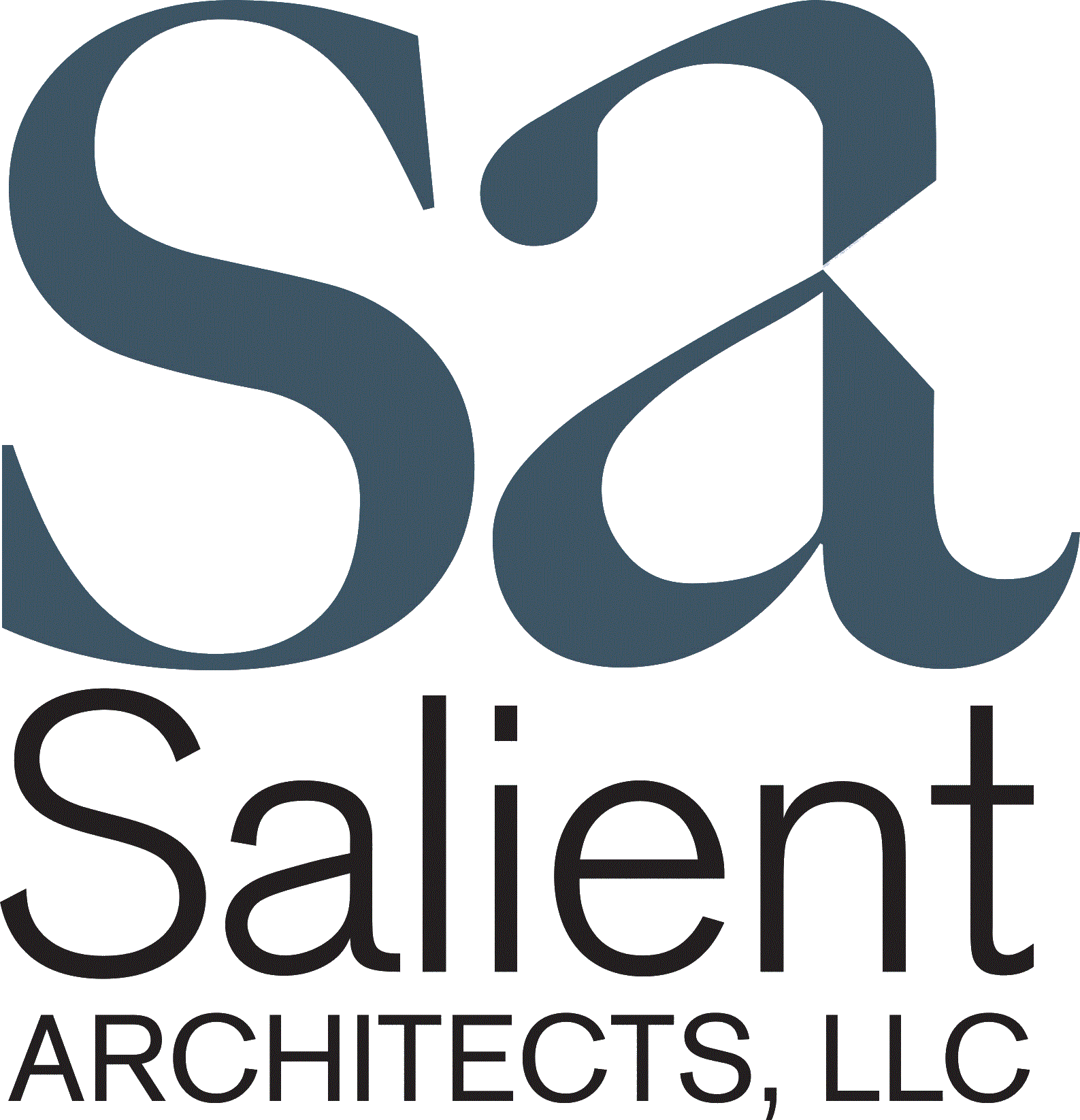|
150 Winthrop
Location:
Englewood, New Jersey
Description:
Renovation of an large early 20th century home and a two car garage addition. The two car garage mimicked the tudor style of the house. The existing kitchen area of this house was dark, small and uninviting. The client wanted to combine the existing kitchen and existing dining room into one room to better serve a large modern Kosher household. Large custom cabinets provided ample storage and generous counterpaces supported the need for various food preparation.
Area:
1,280 Square Feet
|
 |
|






|
