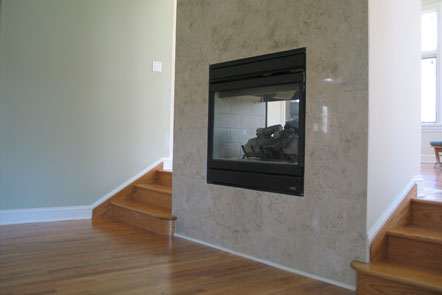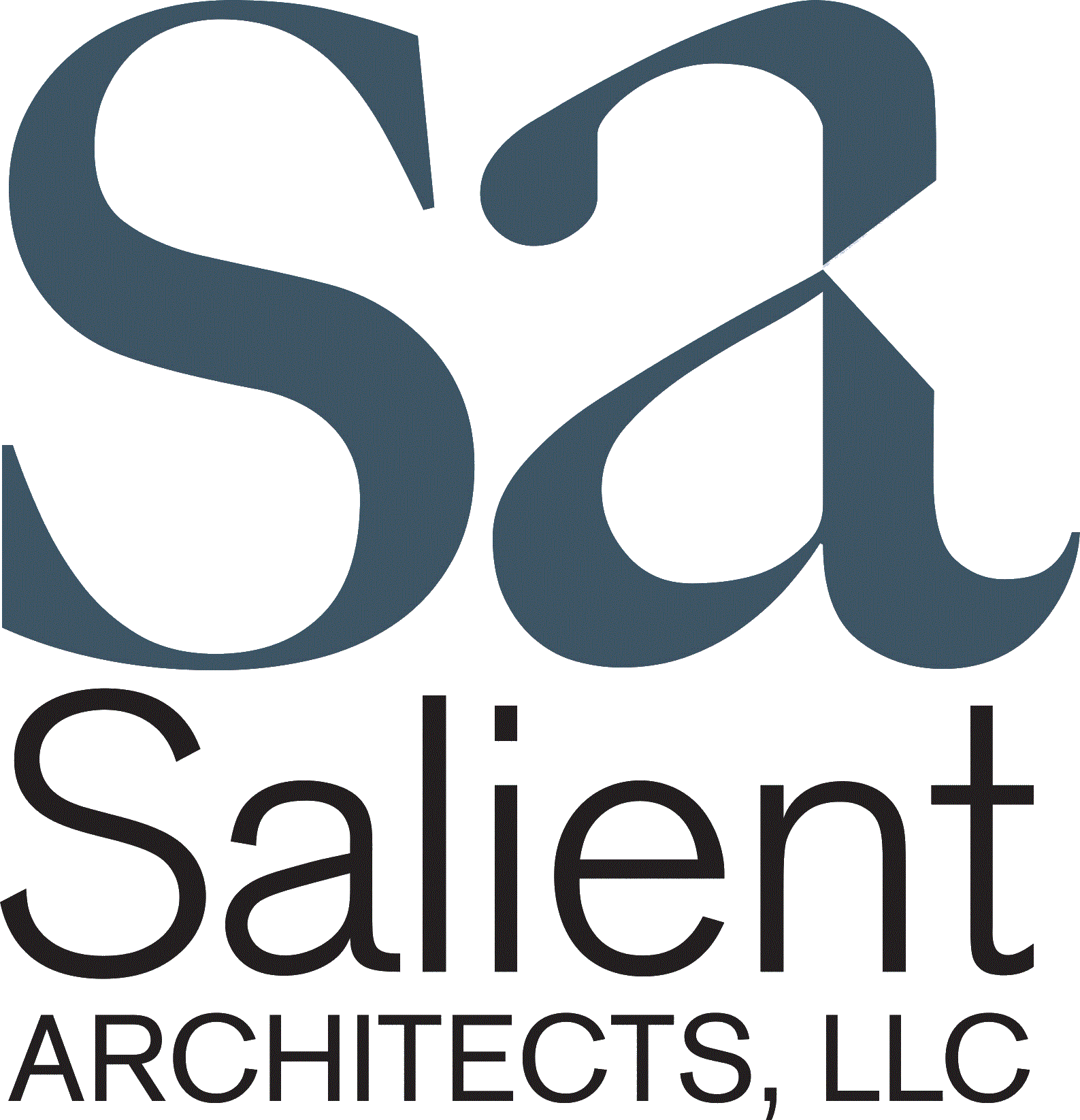|
Zak Residence
Location:
Montvale, New Jersey
Description:
The client's wanted to expand and renovate their home for their growing
family. The house was a two story split level layout with a two car garage.
On the first floor a living suite was designed to accommodate the client's
mother which consisted of a small kitchen, bedroom and bathroom and its own
entrance. On the second floor, we created a sunken family room separated by
a two sided fireplace and vaulted ceiling to create an open and airy space.
Area:
2,592 Square Feet
|
 |
|










|
